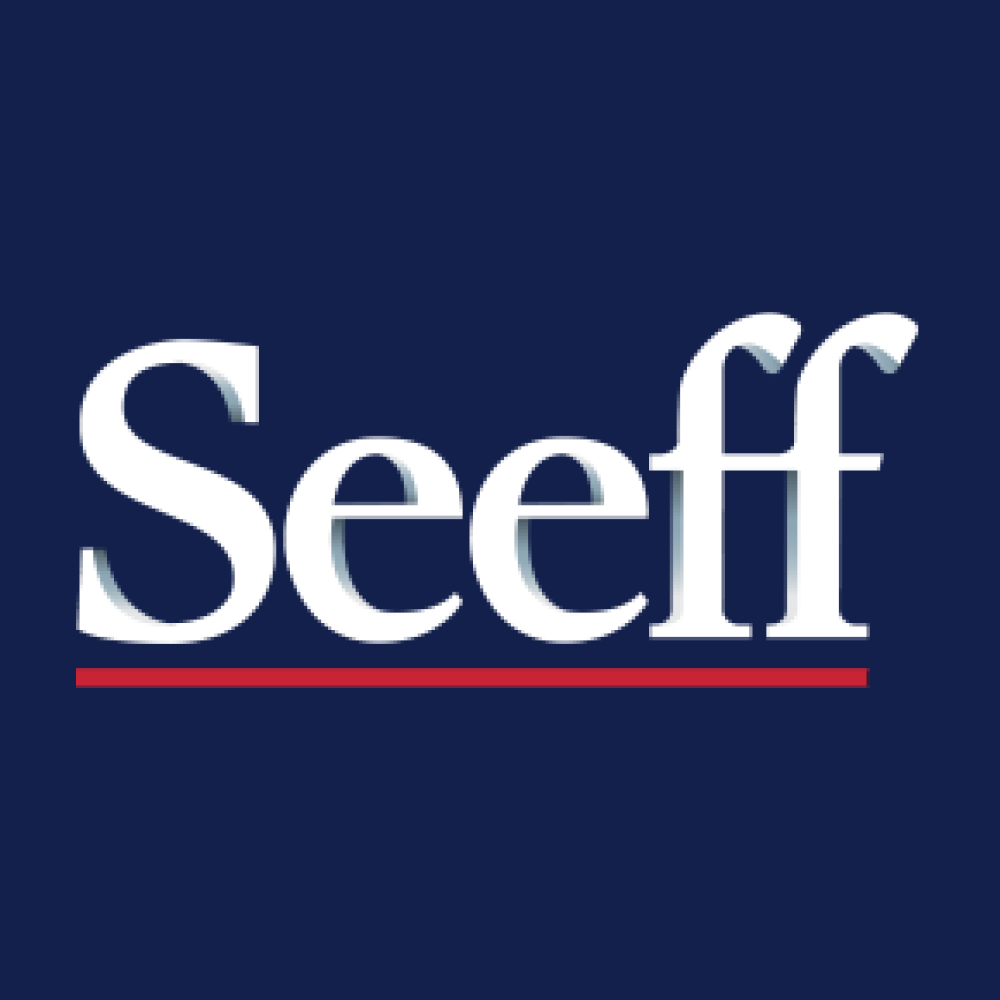3 Bedroom House For Sale in Claremont Upper
R6,950,000
9 Eyton Road, Claremont Upper, Cape Town
Monthly Bond Repayment R74,116.85
Calculated over 20 years at 11.5% with no deposit.
Web Ref
RLS963458
Monthly Rates
R2,288
Modern newly renovated home in Claremont Upper
Newly renovated throughout and in a sought-after location in Claremont Upper; merely steps away from top schools such as Wetpups and Herschel. If you are looking for a modern, move-in ready home, then this is the one for you.
The home offers open plan living, 3 bedrooms, 2 bathrooms, a low maintenance North facing garden, covered entertainment patio and staff accommodation.
LOUNGE AND DINING ROOM:
The sunny living room has a wood burning fireplace and doors leading out to the patio and garden.
KITCHEN:
The beautifully designed kitchen with modern finishes is a delight for entertaining and cooking enthusiasts. Complete with a built-in SMEG oven and gas hob, plenty of cupboards and space for a dishwasher and double fridge. The kitchen leads out through stack back doors to the back covered entertainment patio.
MAIN BEDROOM:
The sunny main-bedroom offers newly installed cupboards, original wooden floors, a designer ensuite bathroom and mountain views.
FURTHER BEDROOMS & BATHROOMS:
A further two bedrooms, both with new built-in cupboards and wooden floors.
GARDEN:
North facing low maintenance, manicured front garden with a sunny covered patio and grassed area. The back covered entertainment patio, which leads off the kitchen, comes complete with a built-in freestanding braai and kitchenette / prep area, making this the perfect space to enjoy all year round.
EXTERIOR BUILDING:
Staff accommodation.
Single garage and parking for up to 4 cars.
Outside store room.
The home offers open plan living, 3 bedrooms, 2 bathrooms, a low maintenance North facing garden, covered entertainment patio and staff accommodation.
LOUNGE AND DINING ROOM:
The sunny living room has a wood burning fireplace and doors leading out to the patio and garden.
KITCHEN:
The beautifully designed kitchen with modern finishes is a delight for entertaining and cooking enthusiasts. Complete with a built-in SMEG oven and gas hob, plenty of cupboards and space for a dishwasher and double fridge. The kitchen leads out through stack back doors to the back covered entertainment patio.
MAIN BEDROOM:
The sunny main-bedroom offers newly installed cupboards, original wooden floors, a designer ensuite bathroom and mountain views.
FURTHER BEDROOMS & BATHROOMS:
A further two bedrooms, both with new built-in cupboards and wooden floors.
GARDEN:
North facing low maintenance, manicured front garden with a sunny covered patio and grassed area. The back covered entertainment patio, which leads off the kitchen, comes complete with a built-in freestanding braai and kitchenette / prep area, making this the perfect space to enjoy all year round.
EXTERIOR BUILDING:
Staff accommodation.
Single garage and parking for up to 4 cars.
Outside store room.
Video
Features
Pets Allowed
Yes
Interior
Bedrooms
3
Bathrooms
2
Kitchen
Yes
Reception Rooms
2
Furnished
No
Exterior
Garages
1
Security
Yes
Parkings
4
Domestic Accomm.
1
Pool
No
Sizes
Floor Size
121m²
Land Size
495m²




























